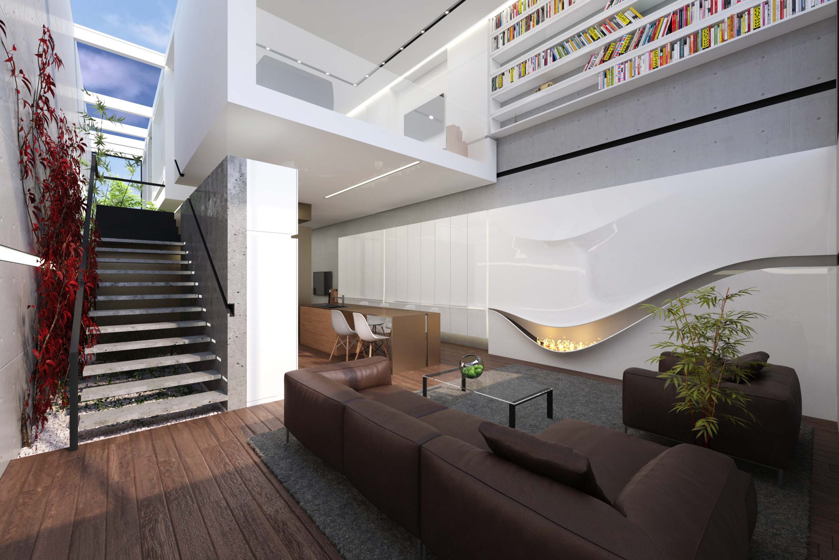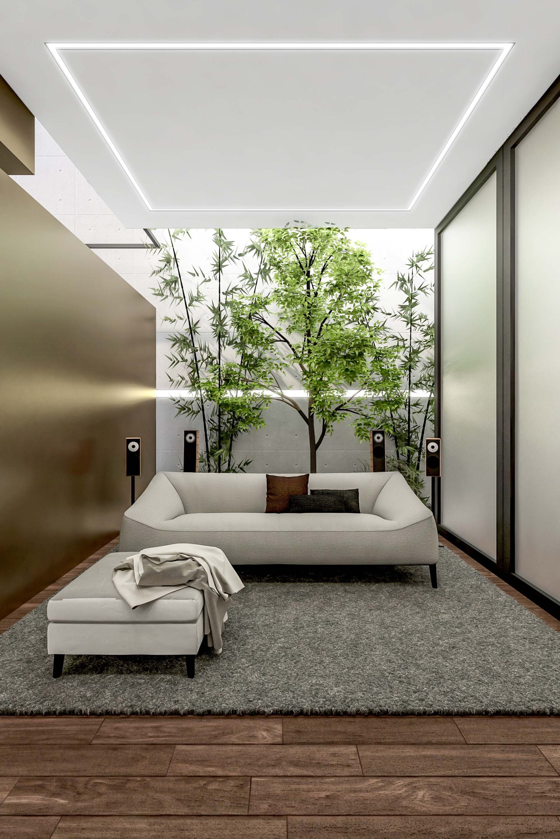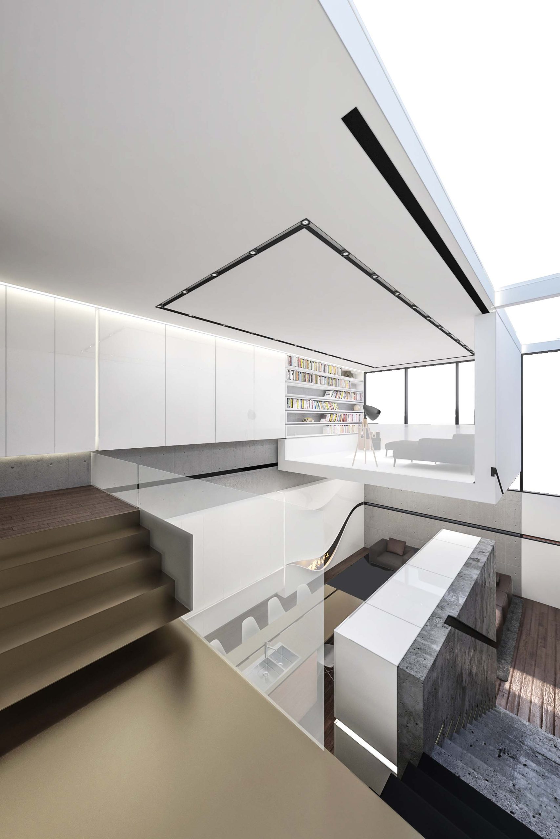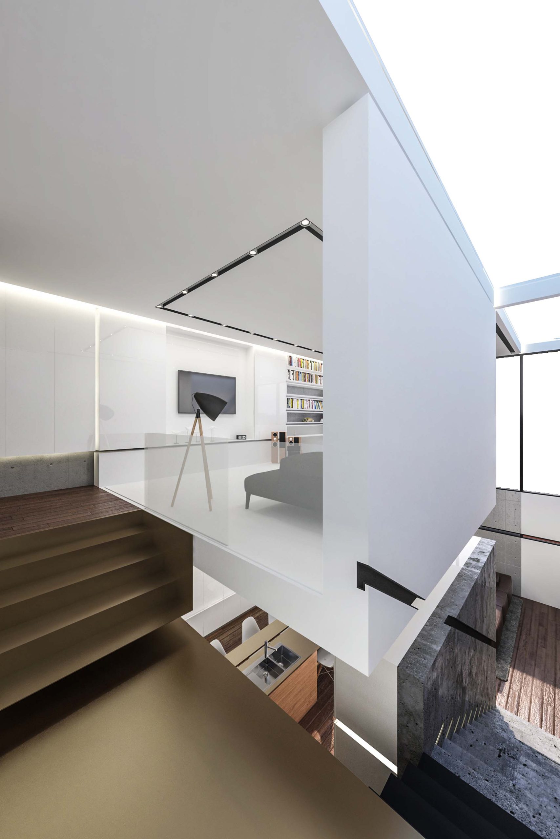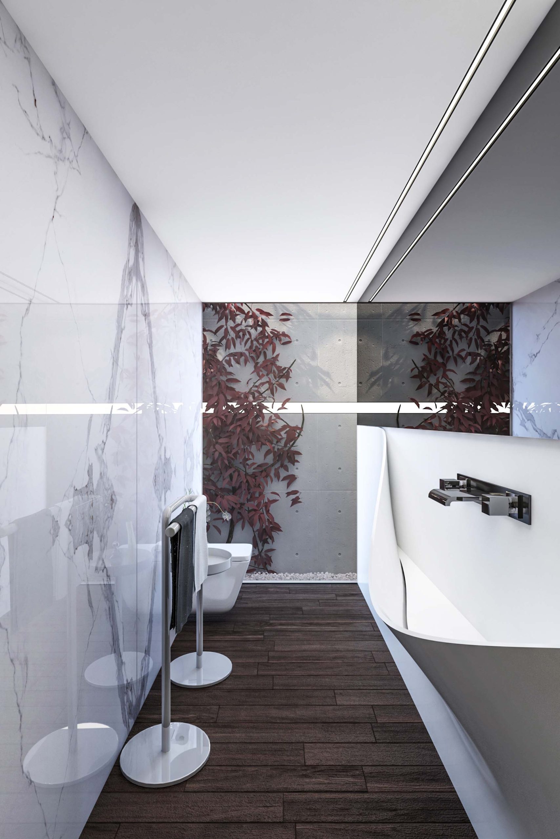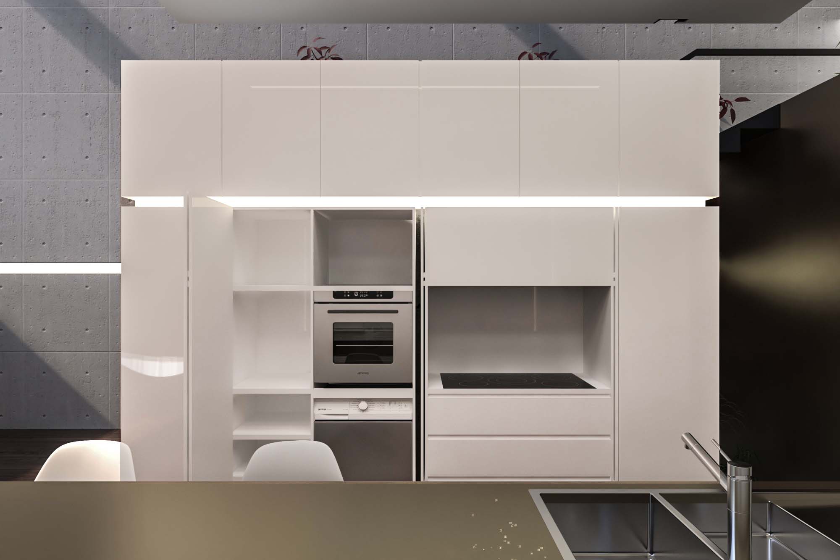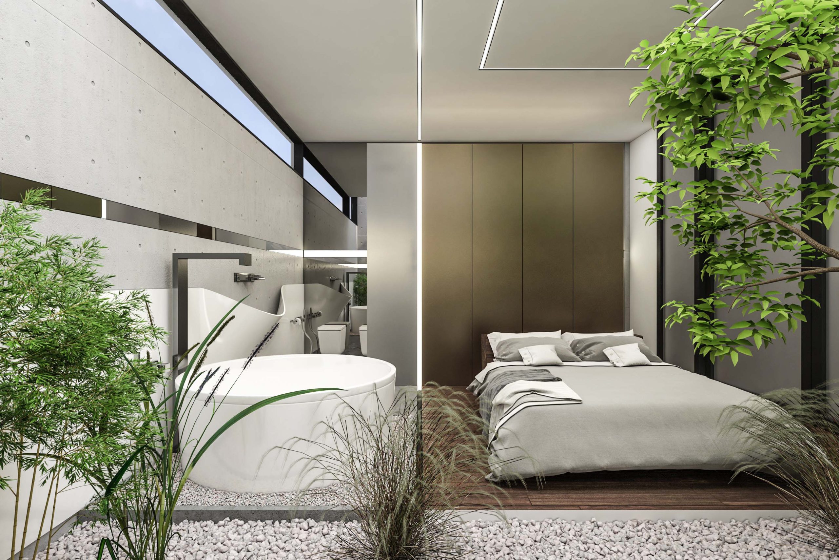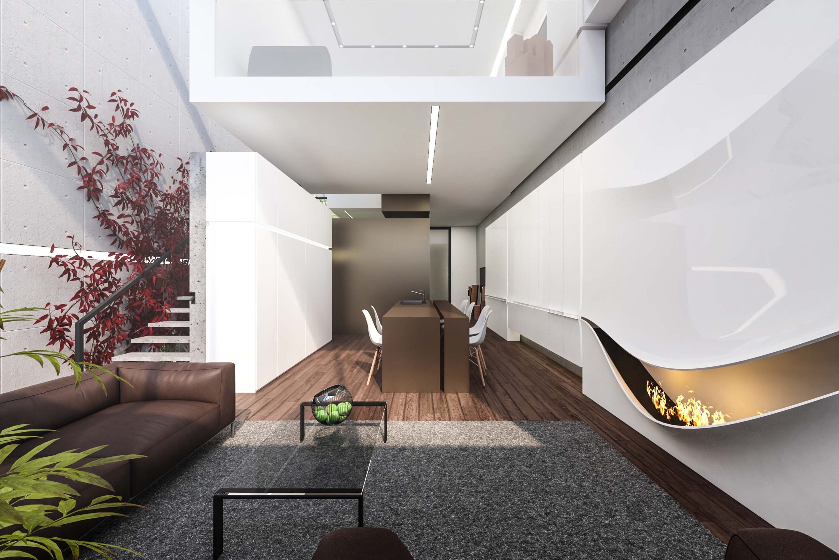Dolce Vita Villa 2018
Dolce Vita Villa : An avant-garde luxury villa in the heart of the city, situated on a fully enclosed 7×20 meter urban plot. This modern residential architecture features a sliding mezzanine, allowing the space to transform from a cozy home ambiance to a vibrant entertainment space.
Upon entering the open-plan living area, the spatial arrangement gradually transitions from public to semi-private and private zones. The movable mezzanine enhances the spaciousness of the entryway by creating a double-height void above the sitting area. It can slide over the contemporary kitchen (Position A) and berth near the stairs, converting into a stylish TV lounge with an integrated custom wardrobe wall design. Alternatively, it can move over the modern living room (Position B), making the kitchen more welcoming during everyday living while transforming into a functional home office featuring a bespoke bookshelf.
To optimize natural light, cross-ventilation, and energy efficiency, a linear indoor garden with an open-air skylight has been introduced along the villa. This design not only enhances the biophilic experience and provides serene green views, but also supports sustainable urban architecture by improving air circulation and daylight penetration.
This project exemplifies innovative residential interior design, merging smart space-saving solutions, minimalist aesthetics, and functional flexibility in luxury urban living.

