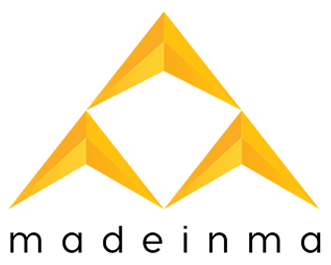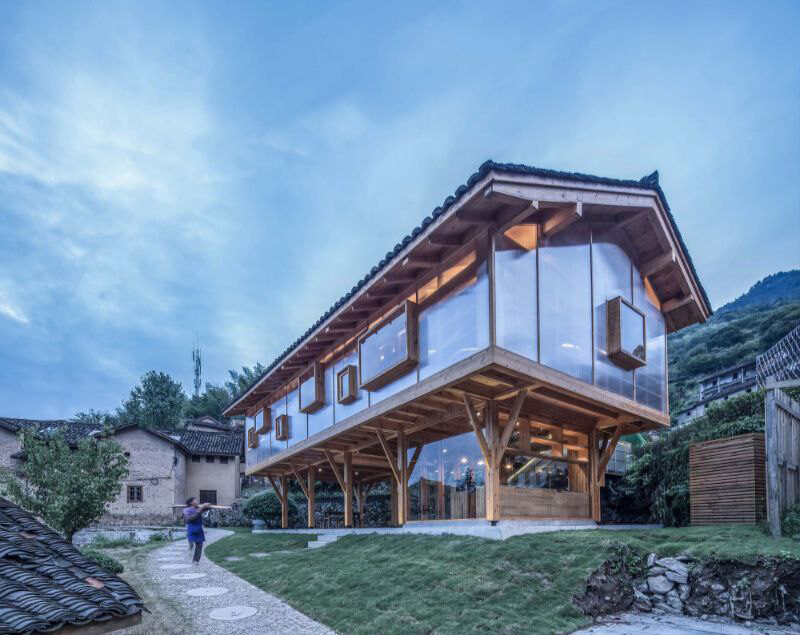Mountain House in Mist – Book Villa
Architect: Lin Chen / Shulin Architectural Design
Location: Wuyi, Jinhua, Zhejiang, China
Area: 156 m²
Year: 2016–2018
The Mountain House in Mist is a small public library and community space built in a mountain village in Zhejiang. Designed to revitalize rural life, it combines a semi-open ground floor for gatherings with an enclosed upper floor for reading. A central courtyard brings in light, air, and the sound of rain, while loop-shaped bookshelves create fluid circulation.
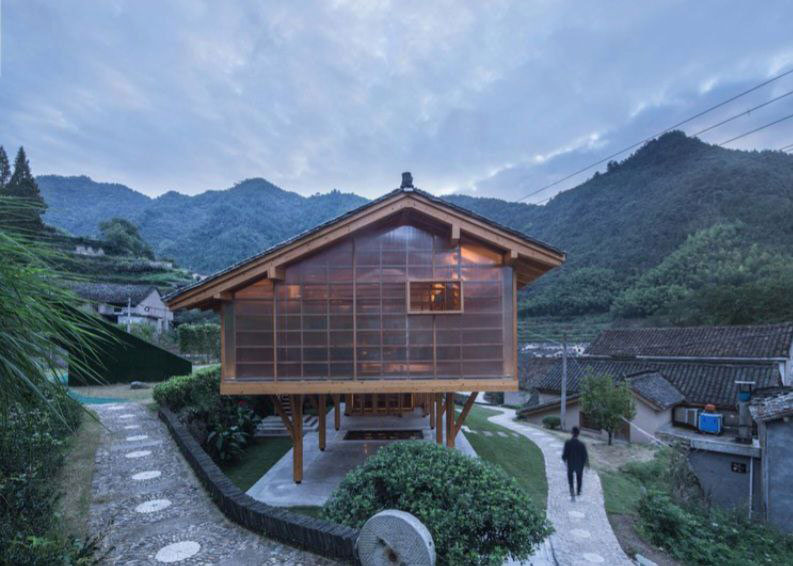
Using a steel-wood structure, traditional double-slope tiled roof, and translucent façades, the building harmonizes with its surroundings yet glows like a lantern at night. It has become both a cultural landmark and a social hub for villagers of all ages.
Awards: Golden A’ Design Award (2021), Architecture MasterPrize.
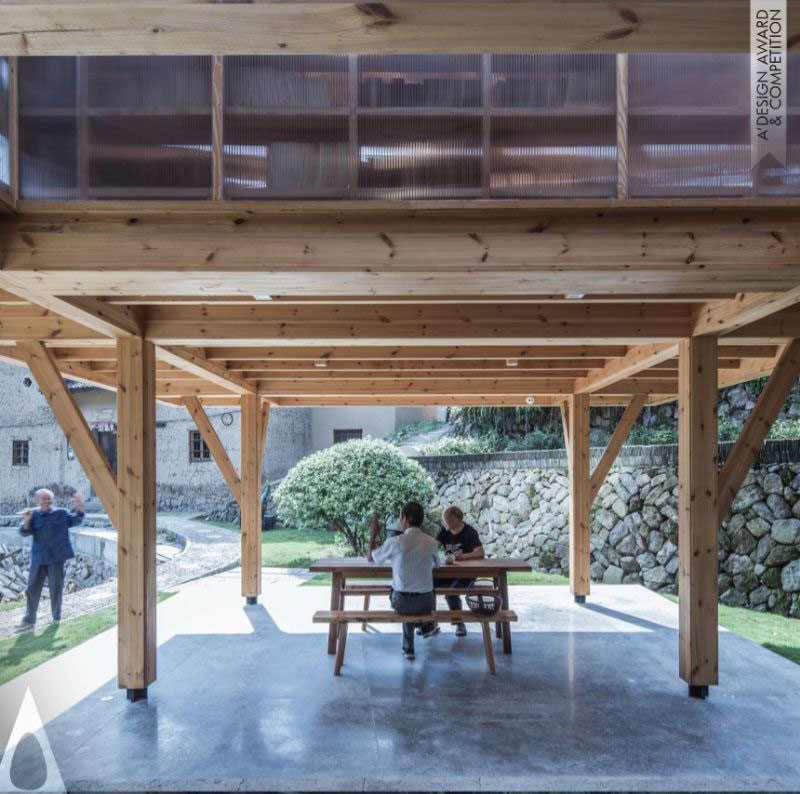
Location & Main Concept
The villa is located in an ancient mountain village in Wuyi, China, where tradition and nature are deeply rooted. The architect’s goal was to create a contemporary house that respects and blends with the local cultural context.
Architectural Features
Local + Modern Materials
The design combines traditional wood and brick with semi-transparent polycarbonate panels. By day, the building looks calm and minimal; at night, the façade glows like a lantern.
Connection with the Environment
The house maintains a simple, minimal form that harmonizes with the historic rural setting, rather than overwhelming it.
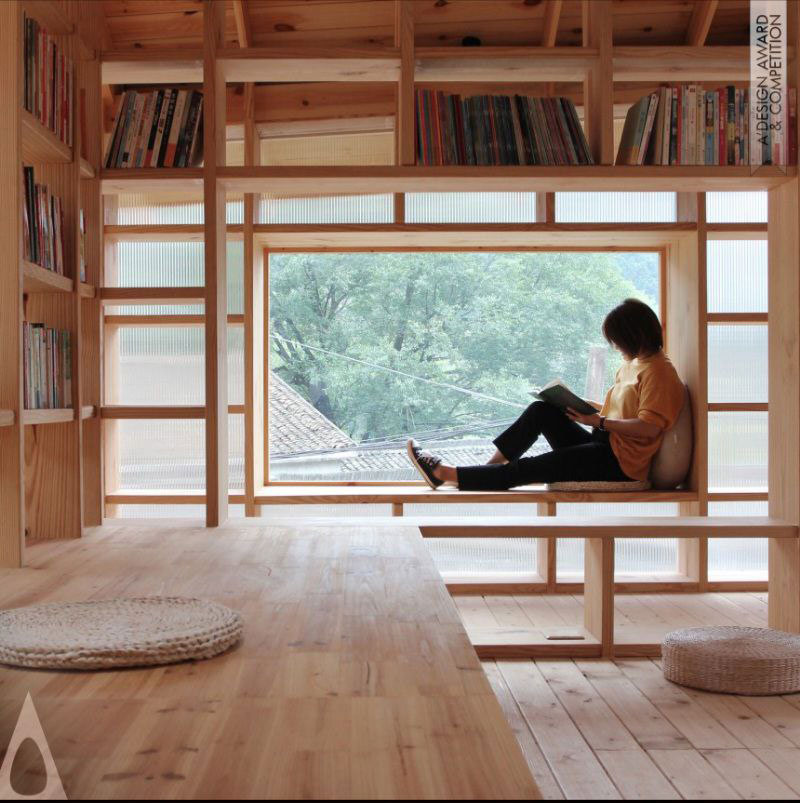
Interior Spaces
Bright and open interiors with large windows frame the misty mountain views like paintings.
Lighting
Smart use of natural daylight during the day and warm artificial lighting at night creates a changing, atmospheric experience.
Design Philosophy
Fusion of Tradition and Modernity: Shows how contemporary architecture can coexist with local heritage.
Sensory Experience: Light and mist—two natural elements of the site—become an integral part of the architecture.
Sustainability: The use of local materials and a simple structural system reduces environmental impact.
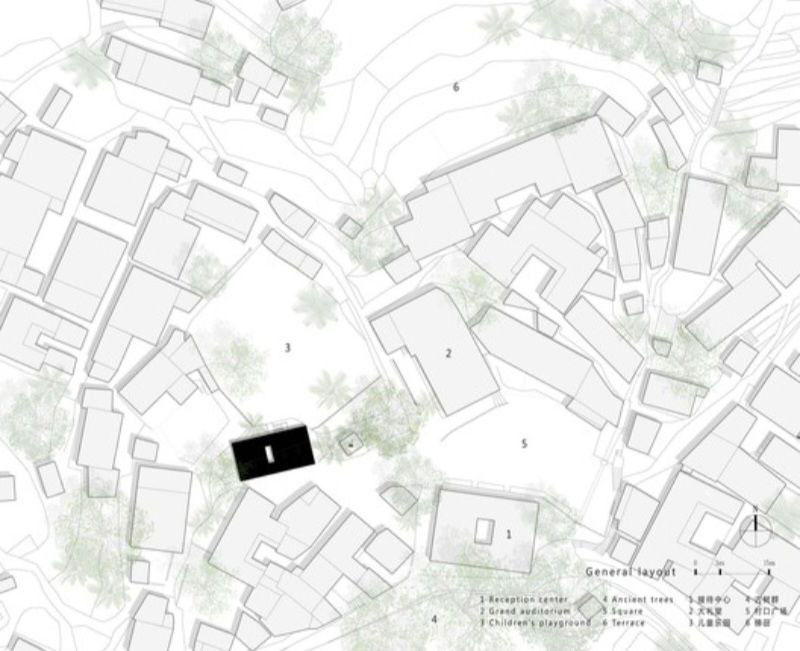
Plans, Elevations & Structure
1- Plans & Sections
Two levels: the ground floor is open and supported by columns.
The upper floor houses reading spaces, lined with pinewood bookshelves and connected by a corridor.
A central patio lets natural light and views flow inside.
2- Elevations & Exterior
A mix of timber, steel, glass, and polycarbonate.
A double-pitched gable roof echoes local architecture but reinterprets it with a sharper profile.
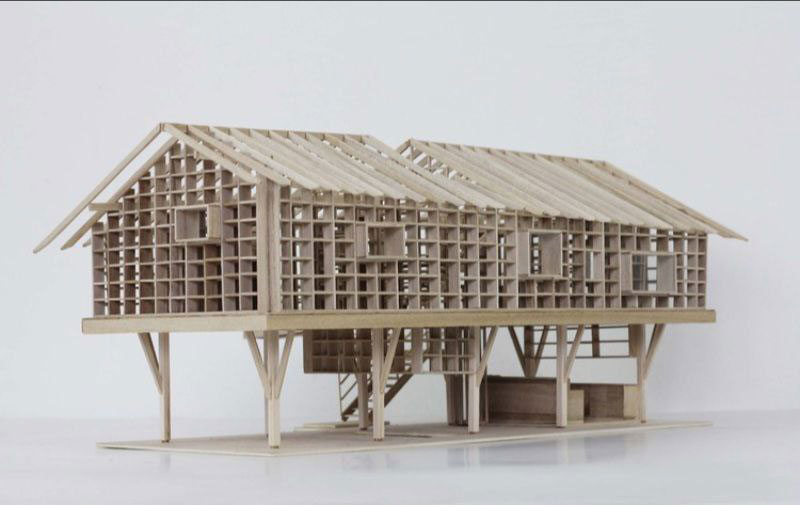
3- Open & Semi-Open Spaces
The ground floor is semi-open, lifted on stilts, creating a sheltered communal area for tea, chatting, or play.
The central patio includes a water feature, enhancing the soundscape during rainfall.
4- Materials & Structure
Steel + timber frame structure.
3 cm thick imported pine for bookshelves.
Polycarbonate panels diffuse daylight softly and transform the house into a glowing lantern at night.
A’ Design Award 2020–2021 in the category Architecture, Building and Structure Design, recognized as one of the Top 20 Projects of the Year.
Architecture MasterPrize (AMP), in the category Cultural Architecture.
Featured by leading architecture platforms such as ArchDaily and Designboom as an outstanding and inspiring project.
These awards were granted for the project’s brilliant integration of tradition and modernity, its creative use of light and materials, and its ability to deliver a unique spatial experience within a historic rural context.
